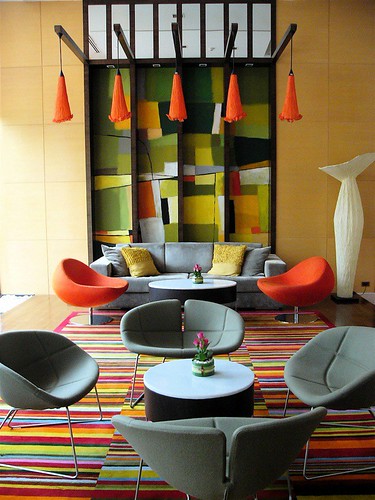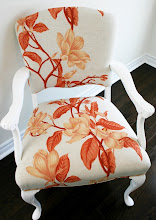my next project starting up at the end of spring is a live in / work in space.
my client is starting up a new business and he wants to convert his loft space into his home office, but he also plans to continue living there as well. the space isn't very big, and it's completely open concept so my biggest challenge is making the space functional as both a home & office where clients will be visiting and meeting.
so i started looking around for some great inspirational images and here is what i came up with ...


image by accor hotels
image by Violet designs

image by imedagoze




6 comments:
I immediately thought of an elevated platform either to set bedroom above or the office.
but like really elevated....like tree house-ish if there is roof space in the loft.
:)
I love the violet design!
It looks very functional
wow! the red and white really is dramatic. When will you post some photos of your projects!! Can't wait to see them.
Wow! I love those spaces!!
What great inspirational images. I am sure that your design will be fantastic!
Sounds like a great project to work on! I look forward to seeing the results. I like your inspiration pictures.
Post a Comment