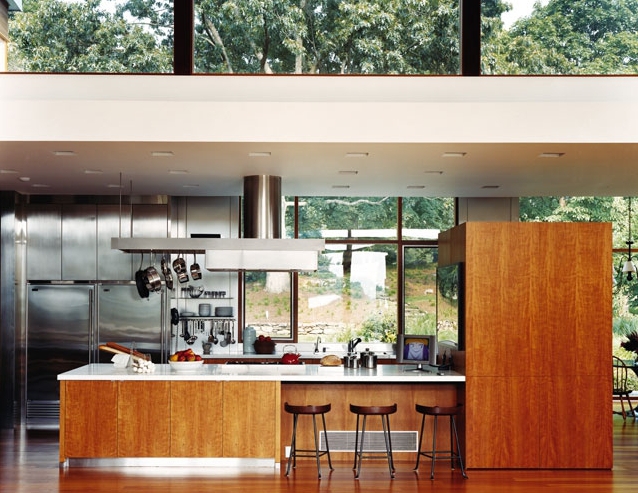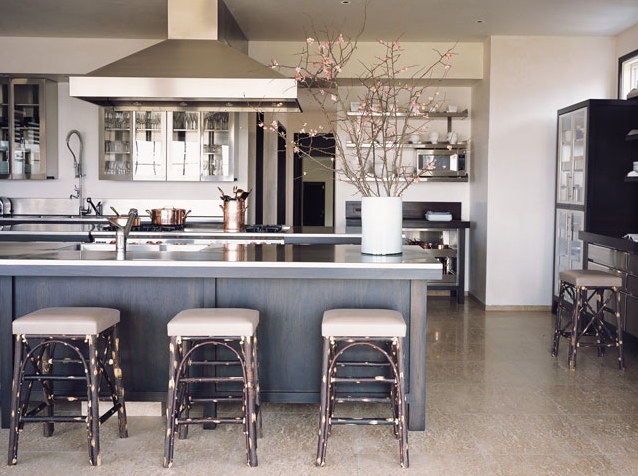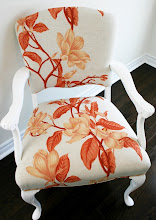i'm preparing for a new project this spring - a complete re-gut and reconstruction project for parents of a dear friend of mine. working for people you know is always tricky!
what's even trickier is kitchen designing. well for me at least it is. the biggest challenge, we're ripping down all the walls in the living / dining area and making the first floor completely open concept, including the kitchen. i have in mind what i want to do but i also started looking around for some great inspirational images to give me that push.

i'm laying hardwood floors throughout the entire first floor. i love the warmth of this kitchen with its use of matching woods against modern stainless steel.

those stools are just awesome! i really love the simplicity of this kitchen. the island details are great and the color of that wood is just to die for.
top 2 images from kim's at home with kim vallee




3 comments:
honestly, that is a dream kitchen.
loved this blog and how did you post such beautiful pics, what template? thanks for sharing!
wow. I love open kitchen plans. The only way to go :) I agree that wood will warm it up nicely. Tile is cold to the feet. But then again this is coming from a girl who doesn't like the cold heehee.
Post a Comment